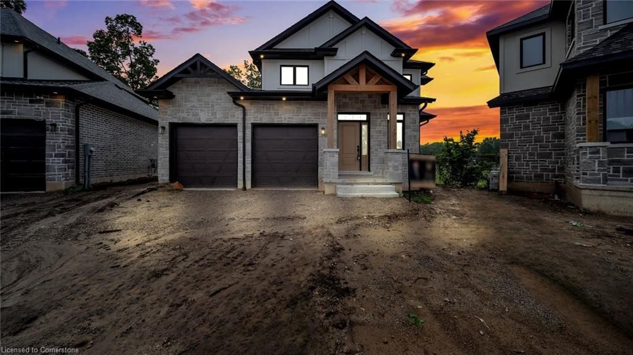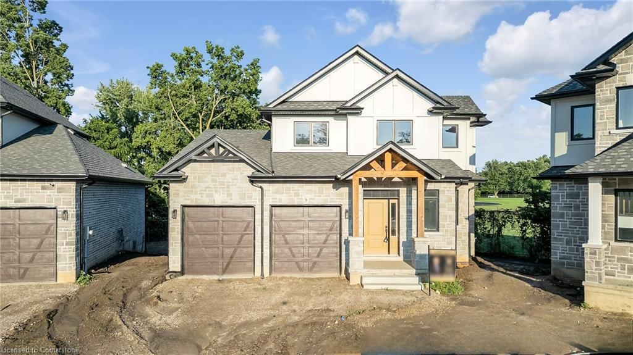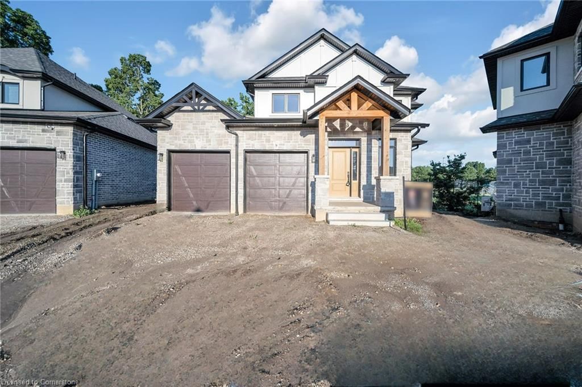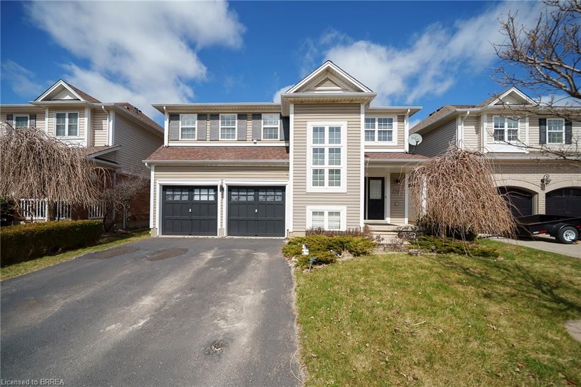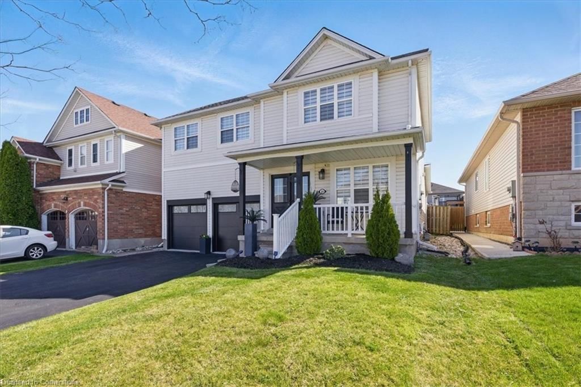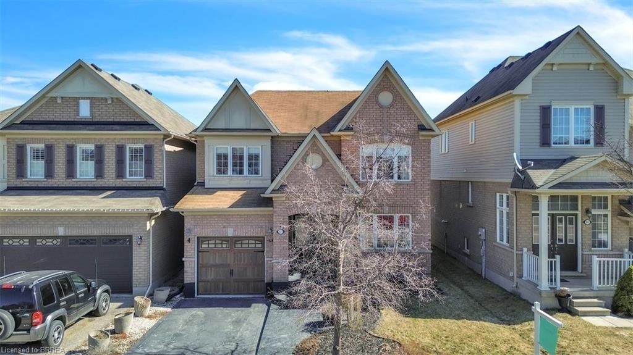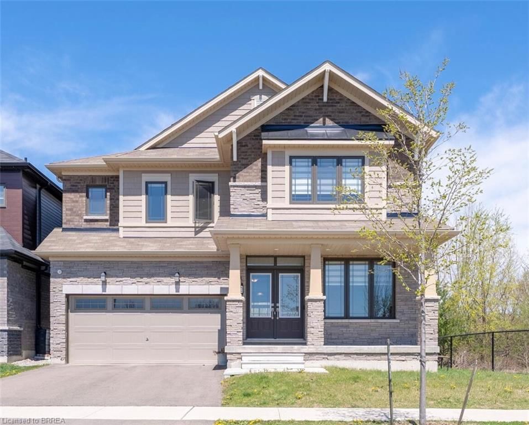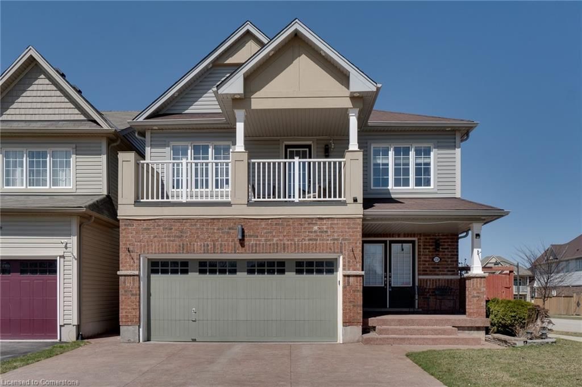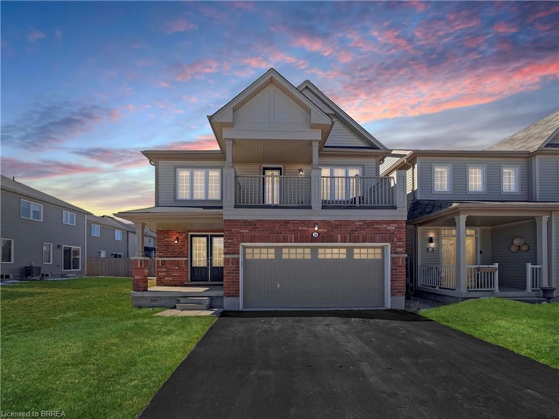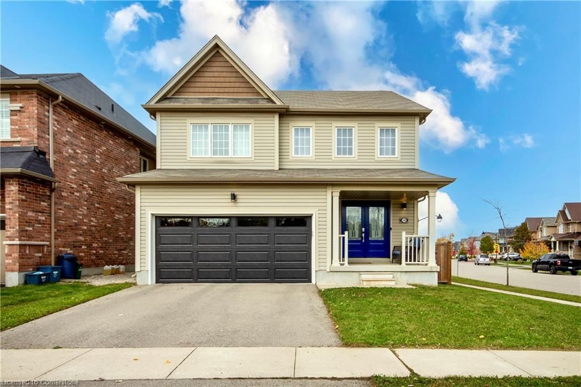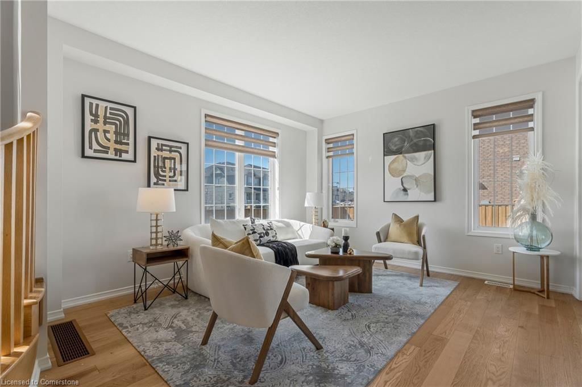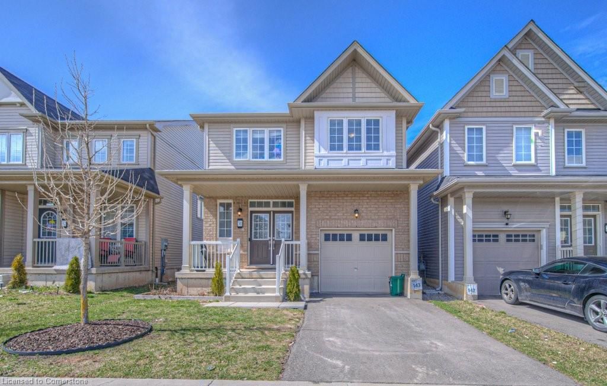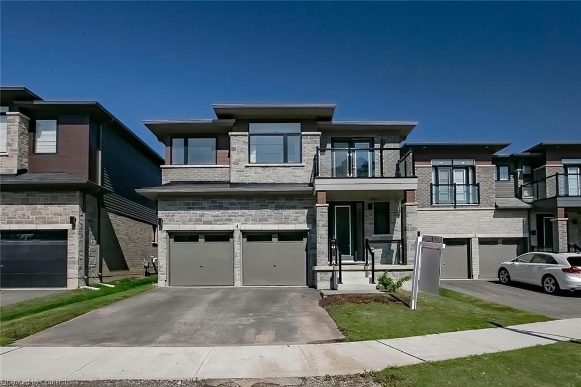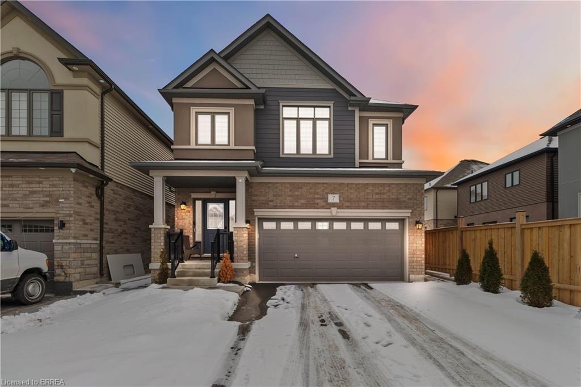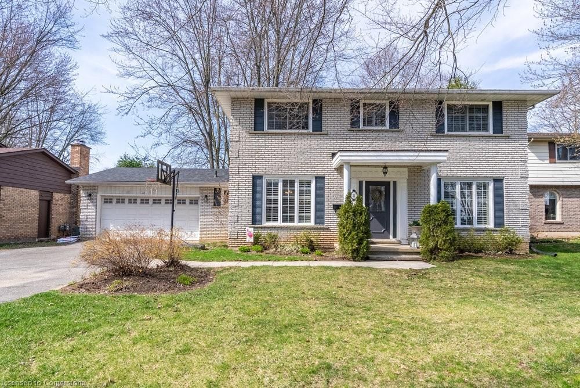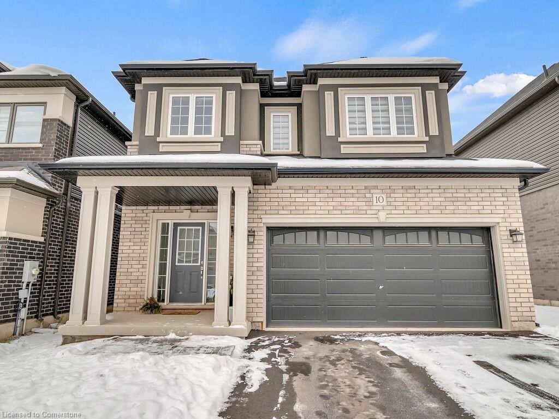Overview
-
Property Type
Single Family Residence, Two Story
-
Bedrooms
4 + 0
-
Bathrooms
4
-
Basement
Separate Entrance, Full, Unfinished
-
Kitchen
n/a
-
Total Parking
4 (2 null Garage)
-
Lot Size
Available Upon Request
-
Taxes
$4,780.00 (2024)
-
Type
Freehold
Property description for 9-242 Mount Pleasant Street, Brantford, Lion's Park, N3T 1V1
Open house for 9-242 Mount Pleasant Street, Brantford, Lion's Park, N3T 1V1
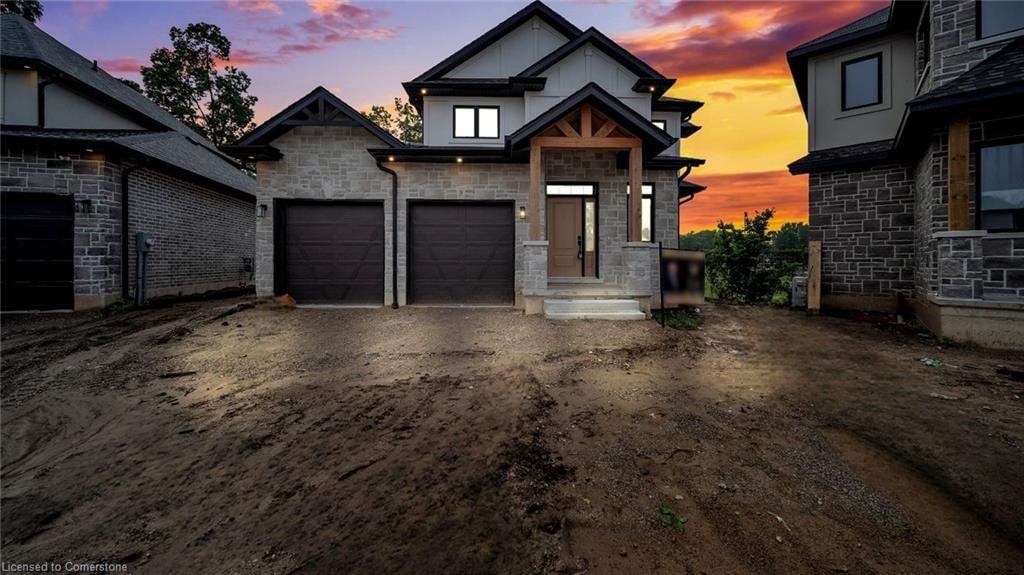
Property History for 9-242 Mount Pleasant Street, Brantford, Lion's Park, N3T 1V1
This property has been sold 1 time before.
To view this property's sale price history please sign in or register
Mortgage Calculator
This data is for informational purposes only.
|
Mortgage Payment per month |
|
|
Principal Amount |
Interest |
|
Total Payable |
Amortization |
Closing Cost Calculator
This data is for informational purposes only.
* A down payment of less than 20% is permitted only for first-time home buyers purchasing their principal residence. The minimum down payment required is 5% for the portion of the purchase price up to $500,000, and 10% for the portion between $500,000 and $1,500,000. For properties priced over $1,500,000, a minimum down payment of 20% is required.

